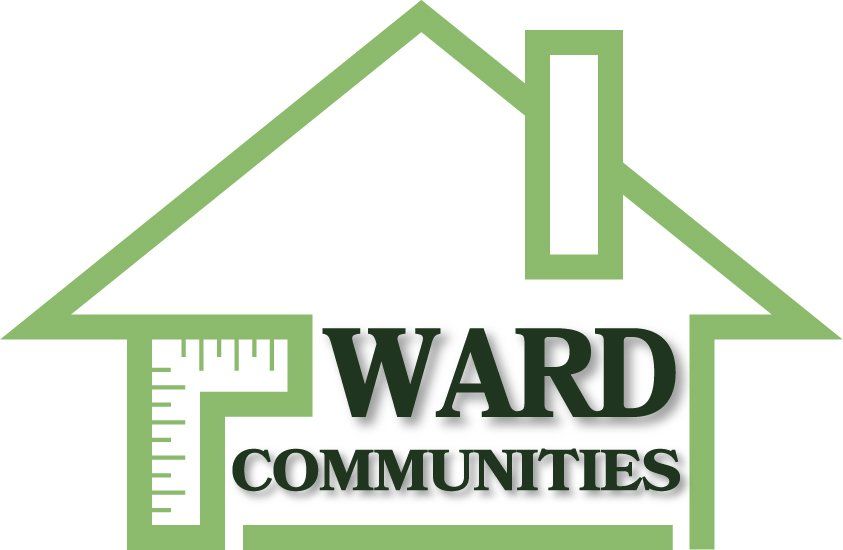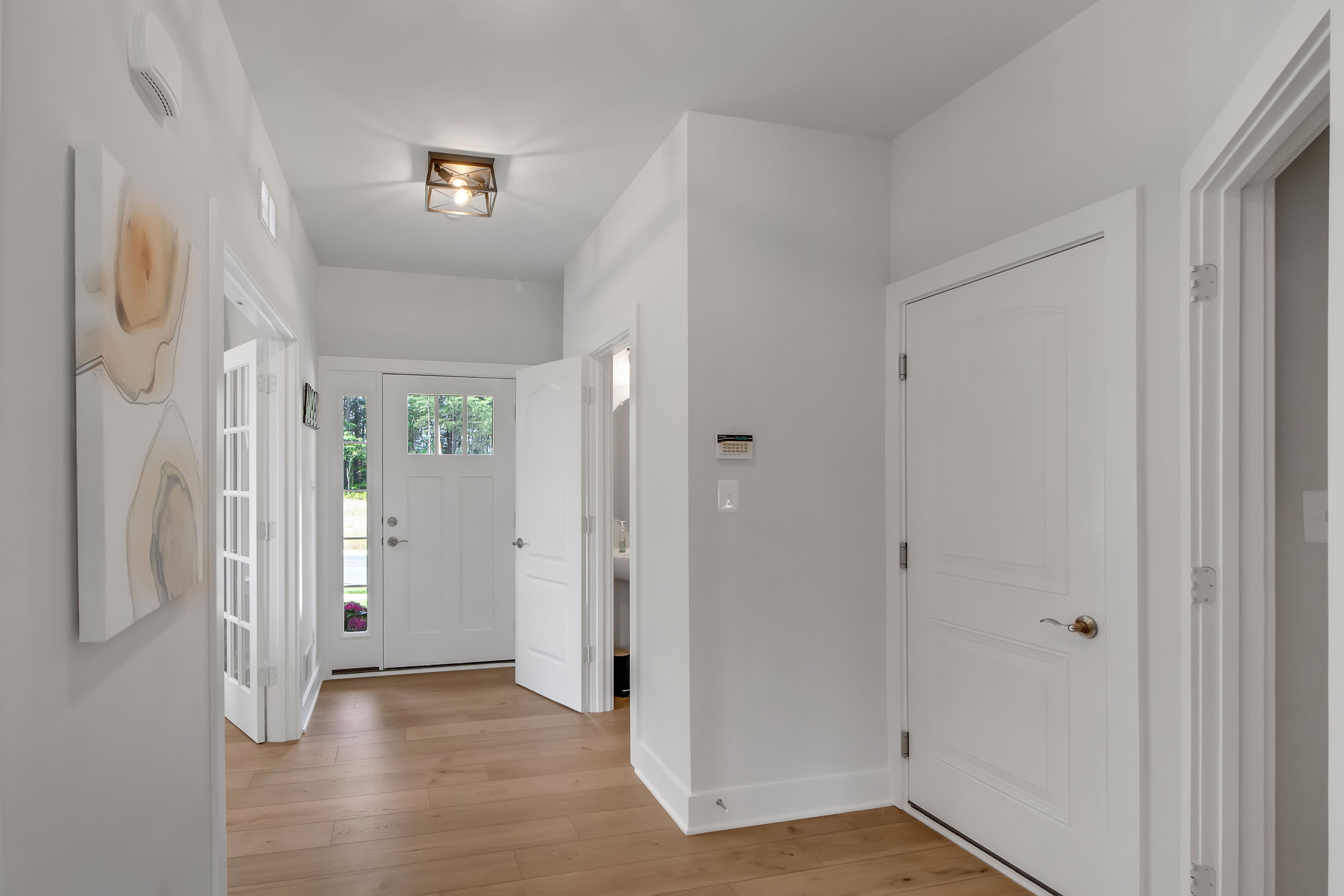Hampton II
The thoughtfully designed floor plan of the Hampton II easily makes it one of our most popular floor plans to date. Enjoy preparing meals in an oversized kitchen that opens up to the family room allowing for easy conversation and entertaining between the two rooms. Spread out amongst the four spacious bedrooms, 2.5 baths and laundry room that await you upstairs.
Hampton II
Sales Center Hours
Daily 10:00 AM - 5:00 PM
Schedule a Visit!
Or, Just Stop By Our Sales Center
Our New Home Specialists are here to Help You Find Your New Home.
Virtual Tour
Interactive Floor Plan
Photo Gallery
Map & Directions
Directions From Builder
Rt. 15 to east on 134 Taneytown Rd. Right on Mason Dixon Right on Savanah Dr. Right on Bridge Valley Rd.
All fields are required unless marked optional
Please try again later.
4685 Millennium Dr
Belcamp, MD 21017
667-229-5031
Phone: 667-229-5040
Email: salesinfo@wardcommunities.com
More Ward Communities
The material provided on this website is intended for informational purposes only. Ward Communities has put forth effort to insure that all information on this site is accurate to date. Nevertheless, inaccuracies may exist. Ward Communities takes no responsibility for any oversights; nor do they guarantee the accuracy of information, graphics, text, links, or other items contained within these materials. Prices, terms and availability are subject to change without notice. Ward Communities reserves the right to make any changes to the home and/or plans and specifications, as they deem necessary. Contact a Ward Communities Sales Representative for further details.

















































